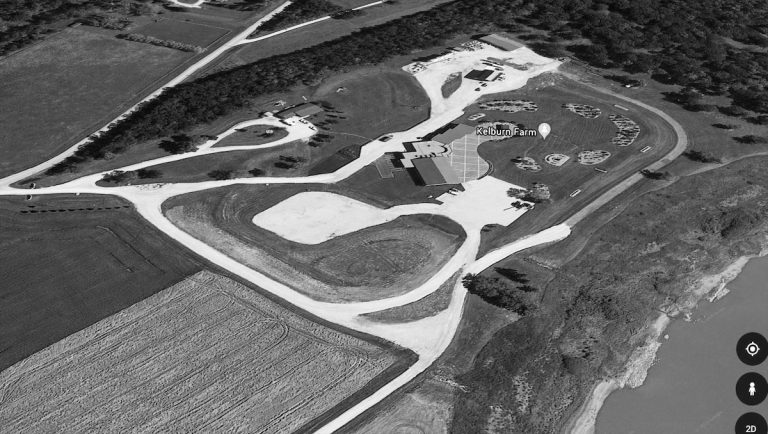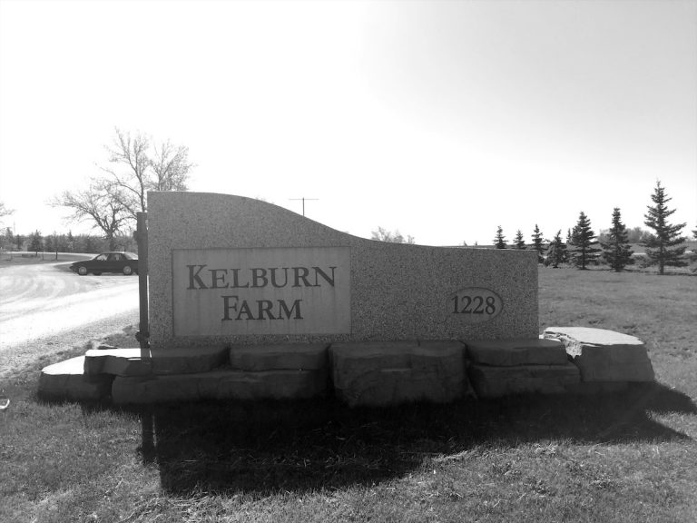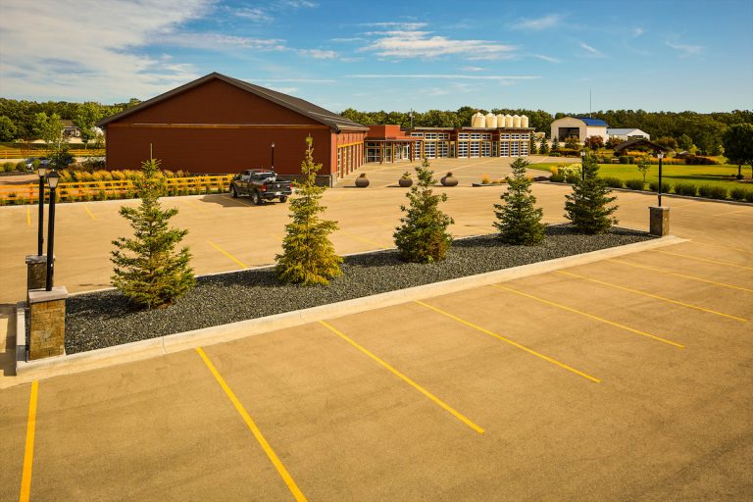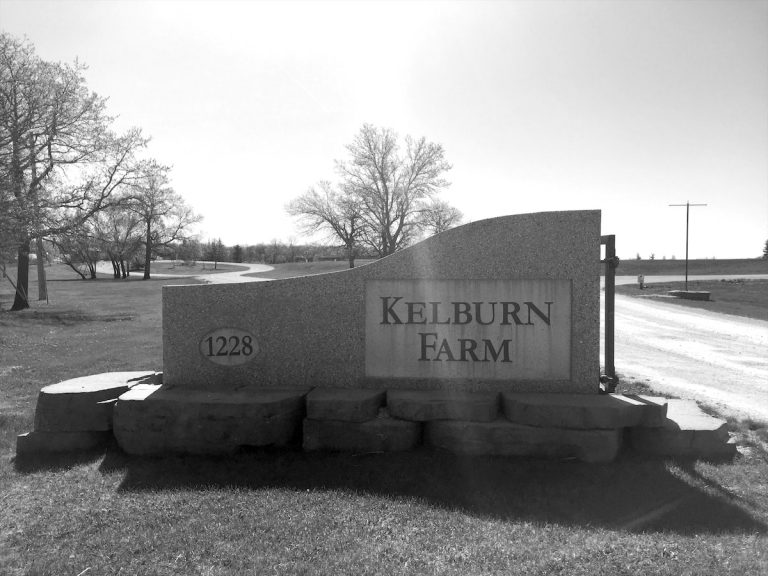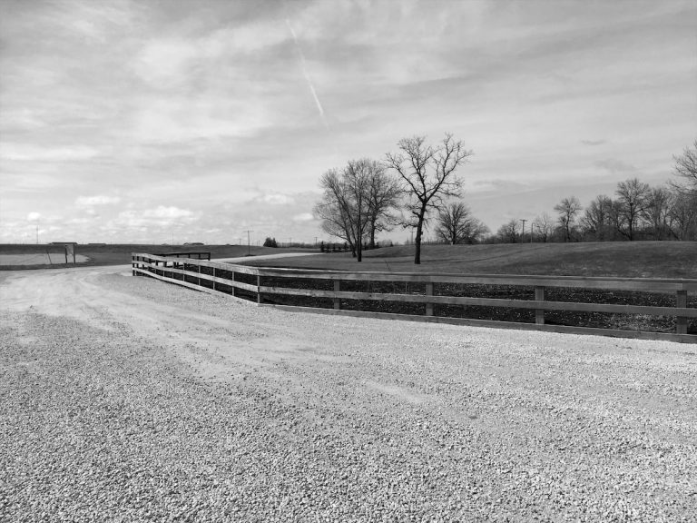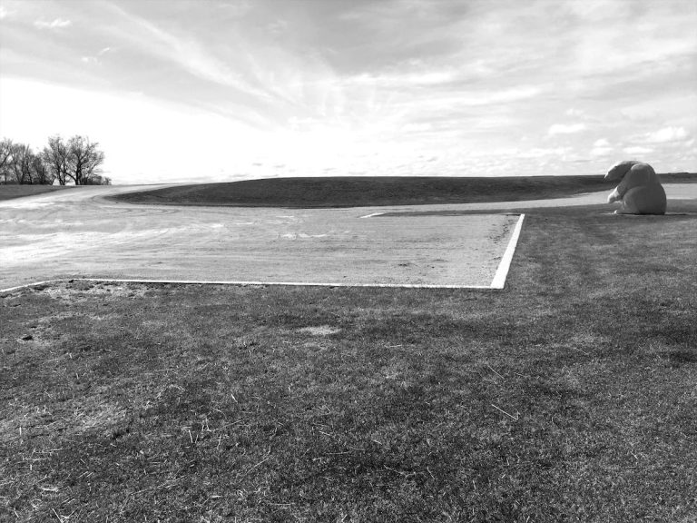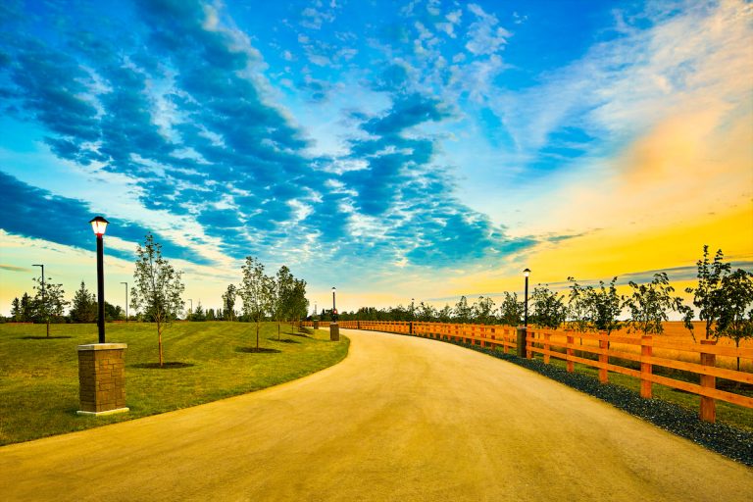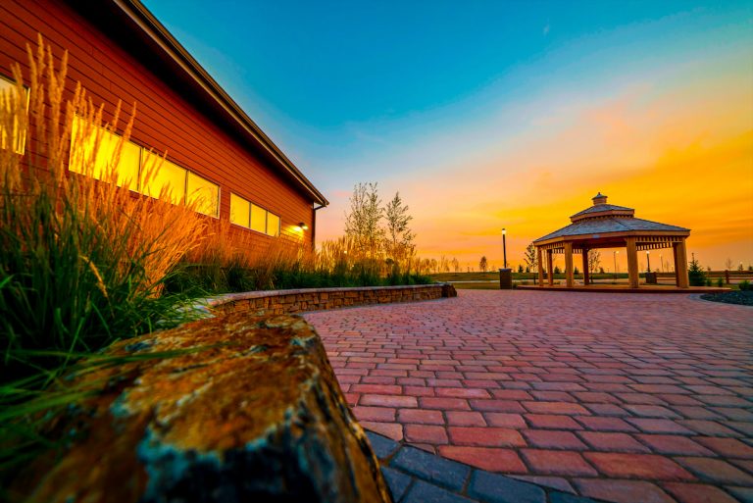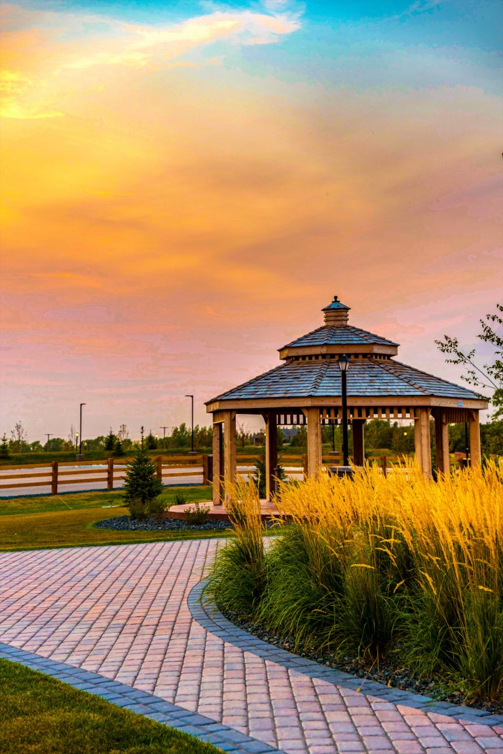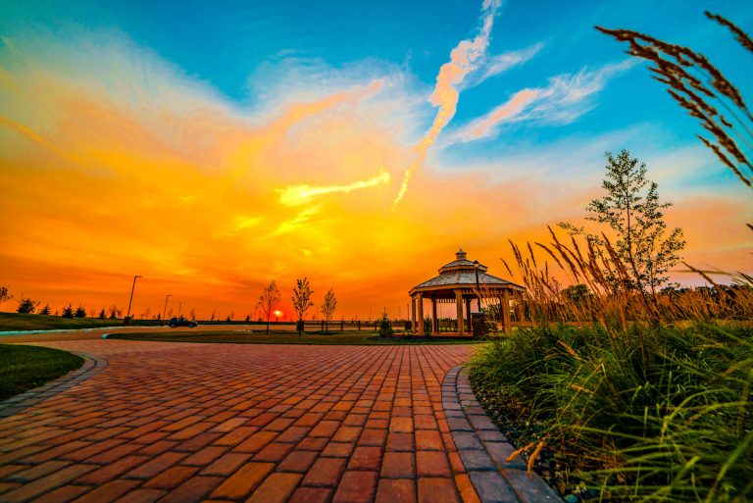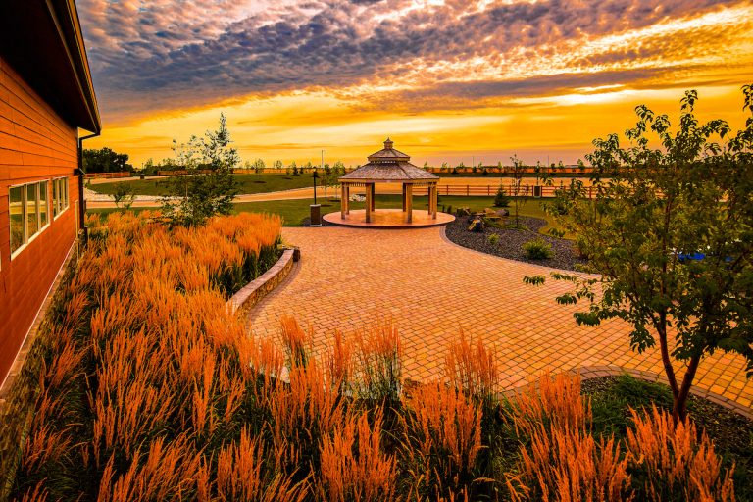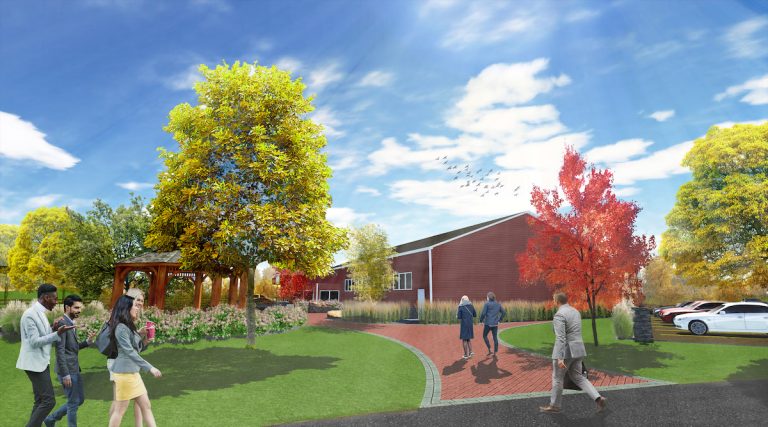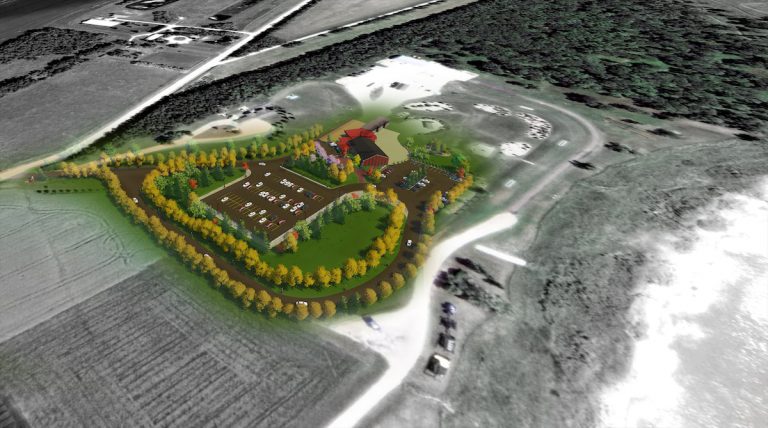$2000000
International Research Farm and Corporate Event CentreClient: Richardson International
Project Completed: Apr 2017
Project Goals: Design and develop 10+ acres of the Richardson Kelburn Farm into a beautiful landscape that preserves the ranch theme while adding a touch of sophistication and refinement.
Our team designed stunning new pillared entrance features and re-shaped an existing 100-year flood protection dike with a freshly paved roadway. The road is bordered by beautiful trees, a cedar ranch-style fence, and classic street lamps. Following the road, visitors are guided to the facility’s parking lot and main building. The expansive entryway was designed with cobblestone paths, a cedar gazebo, boulders, large planters, a bench wall, native prairie grasses, flowering perennial shrubs, and trees.
The site is a spectacular place to visit at sunset, as well as under the starry night sky.
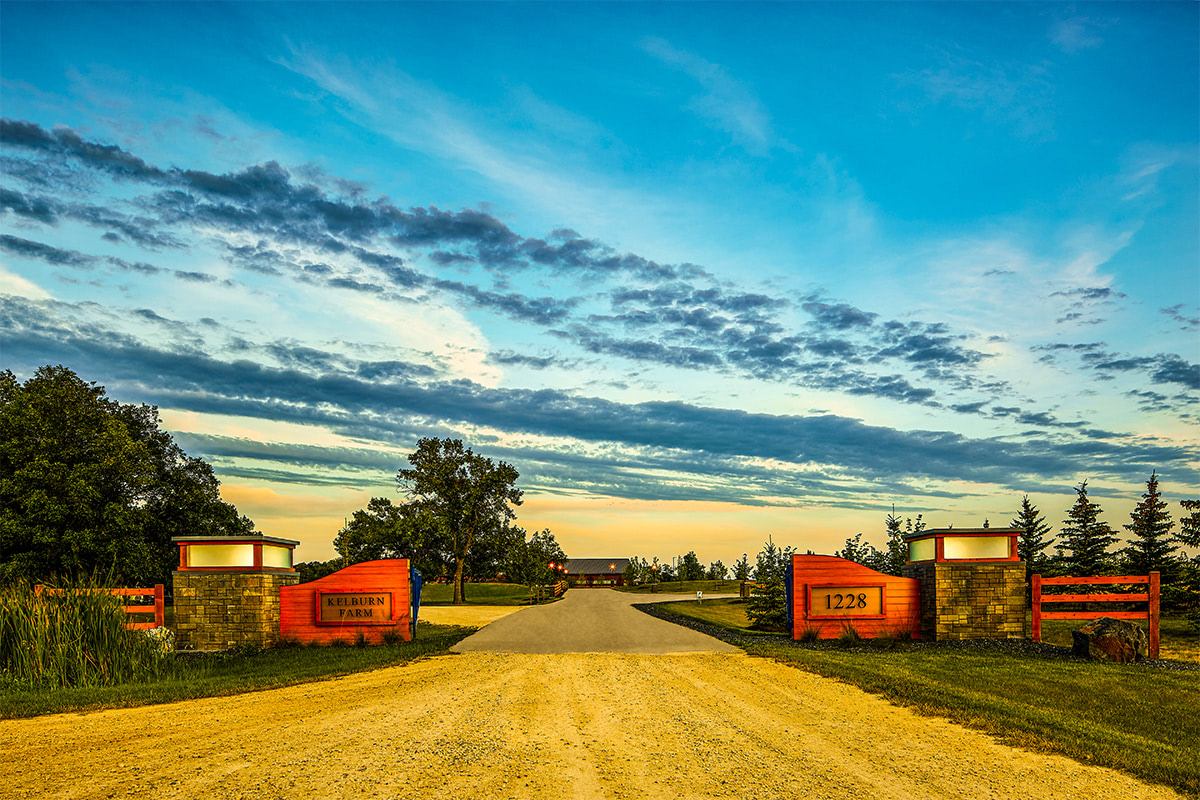
Project Suppliers
- Wayne's Tree Service
- Barkman Concrete
- Expocrete
- Aubin's Nursery
Project Collaborators
- BayView Construction
- Square Prairie Concrete
- Global Electric
- Winnipeg Hydroseeding
- Anything Custom Welding
- Alcatraz Fencing
- S&N Interlock
- Paving Stone Pros
- Tyslau Contracting
Project Designers
- Byron Rocke
- Kat Kreftsun

